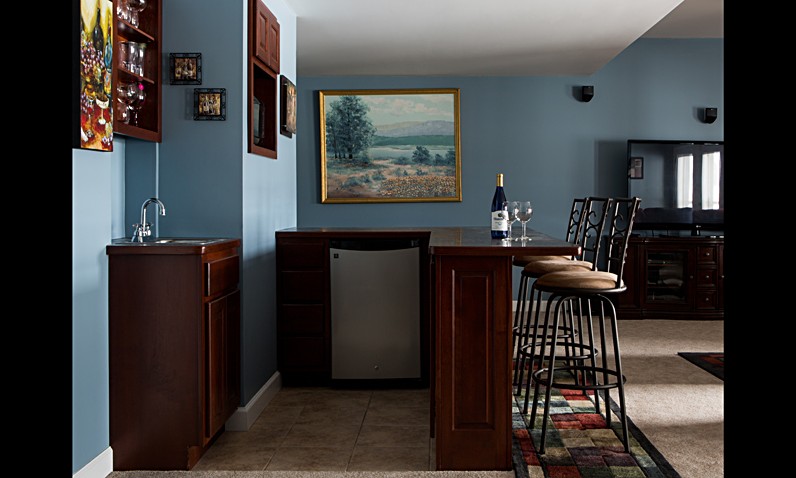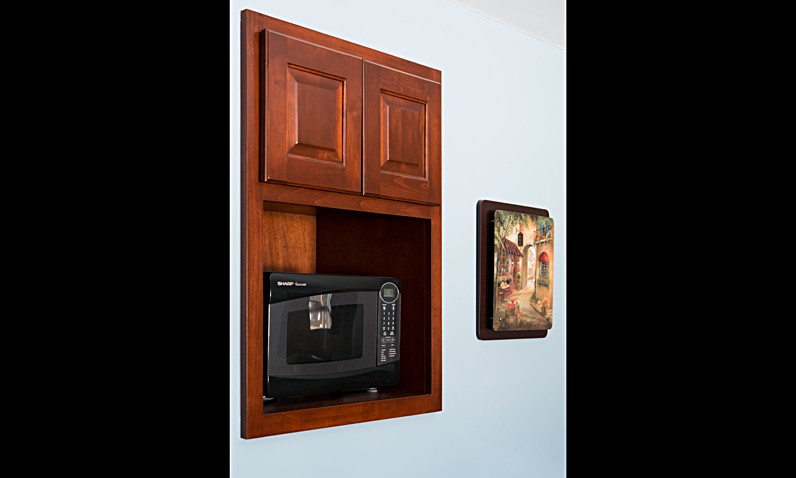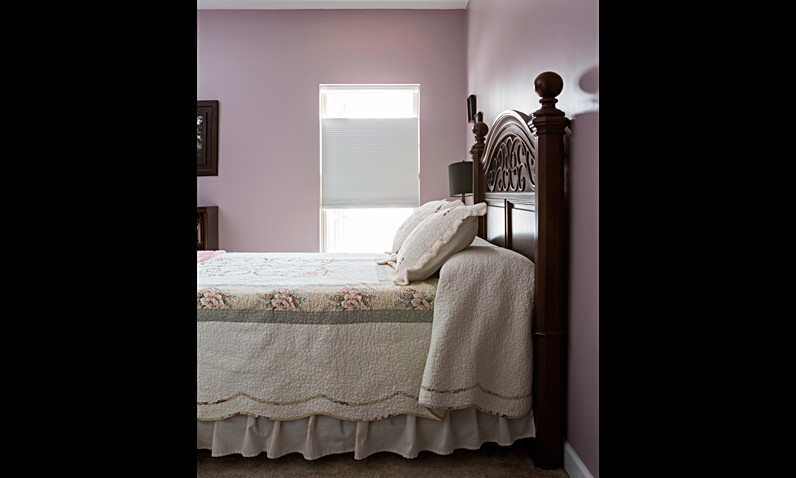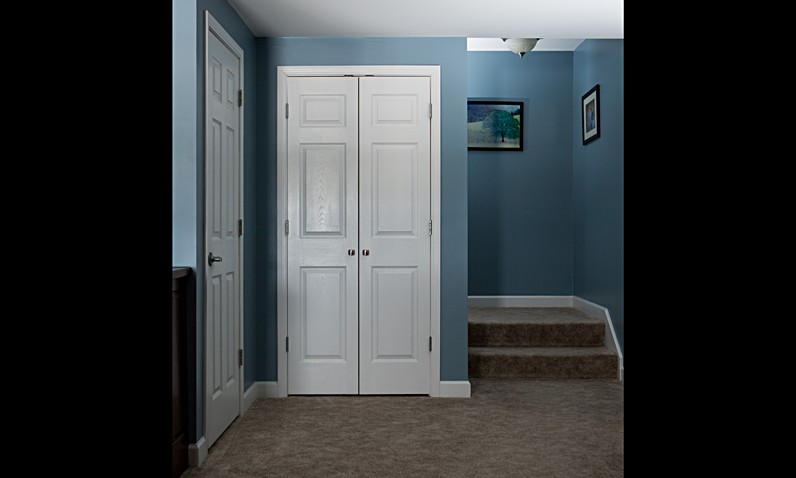Unfinished Basement to Finished WOW!
Remodeling
Bare Concrete Floor and Walls Make Way For Mega Space And Family Comfort
The owner already had a great house. A new house. A big house. Finished. Move-in ready. And underneath that big house was a big, BIG unfinished basement — bare concrete walls, bare concrete floors and exposed ceiling joists. Did the owner ‘need’ all that additional space? No, not until the kids and grandkids all arrived for family gatherings. With that in mind, we set out to design and build her dream finished basement.
The basement living space features a large, open family room that spills over into a bar and seating area with a refrigerator, microwave, sink and wine cooler. The exquisite cherry wood cabinetry provides under counter and built-in wall storage units. A wide hallway leads to an office, exercise room, and a large bedroom with a double closet.
And speaking of closets…there are many, all designed to meet current and future storage needs. The owner had very specific storage requirements — Christmas decorations, office supplies, coat closet, kids’ toys, board games, card tables and chairs. With that close partner type relationship that Leimkuehler Construction develops with the homeowners, we were able to consult and then deliver every possible type of closet she needed in the exact spots where they were needed.
This ideal basement living space also features a beautiful bathroom with an extra large 5′ x 3′ Onyx shower. Cherry wood cabinetry is echoed in the long vanity and the floor to ceiling linen cabinet, the same rich wood that was used to fashion the custom bar, wall cabinets and fireplace mantle and surround in the living area. The fireplace also provides an additional heat source with a thermostatically controlled venting system, and heated logs and coals that light up to look like the real thing. The system is absolutely beautiful as well as user-friendly with its electronic ignition starter and remote control.
The pre-finished space still allowed was already being used for some the traditional basement uses, and the end result included separate and complete storage such as the mechanical room and a workbench area where the riding mower is also stored, along with seasonal patio furniture, and the room is accessed by an overhead garage door. Thinking about the future, the homeowner adopted Leimkuehler Construction’s recommendation for two separate doors to access the furnace. (HVAC will certainly appreciate that some day!) Even with the open floor plan and space provided on the main floor, the owner said that THIS is where everyone gathers. It feels good, it works well, it’s perfect!
CONNECT WITH US
Address Fayette, MO 65248
Phone 660-728-3562
Mail Randy@buildwithLC.com
BLOG POSTS
- The House that Randy Built…35 years ago! April 27, 2014
- Home Improvement 101 February 13, 2014
Search
Leimkuehler Construction All Rights Reserved. 2014












